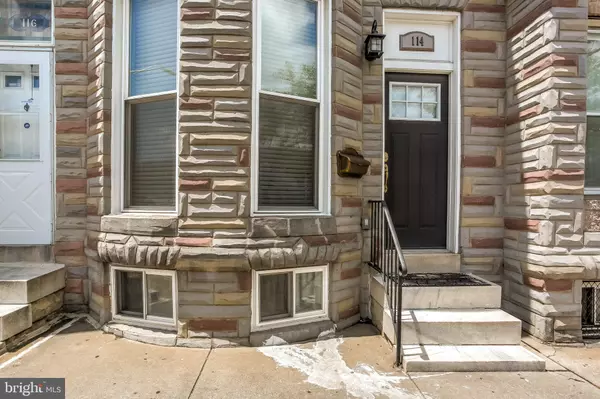$247,500
$249,900
1.0%For more information regarding the value of a property, please contact us for a free consultation.
114 S HIGHLAND AVE Baltimore, MD 21224
2 Beds
3 Baths
1,710 SqFt
Key Details
Sold Price $247,500
Property Type Townhouse
Sub Type Interior Row/Townhouse
Listing Status Sold
Purchase Type For Sale
Square Footage 1,710 sqft
Price per Sqft $144
Subdivision Highlandtown
MLS Listing ID MDBA514162
Sold Date 09/24/20
Style Federal
Bedrooms 2
Full Baths 2
Half Baths 1
HOA Y/N N
Abv Grd Liv Area 1,510
Originating Board BRIGHT
Year Built 1900
Annual Tax Amount $3,183
Tax Year 2019
Lot Size 1,358 Sqft
Acres 0.03
Property Description
METICULOUSLY MAINTAINED 2 BEDROOM 2.5 BATHROOM HOME ON SOUGHT AFTER BLOCK IN HIGHLANDTOWN WITH OFF STREET PARKING PAD. OVERSIZED 14X97 FOOT LOT. LOW TAXES. GLISTENING HARDWOODS. ENJOY CUSTOM CABINETRY, UPGRADED TRIM AND PAINT PACKAGE, IMPORTED TILE, GRANITE COUNTERTOPS, SS APPLIANCES IN DESIGNER CHEF'S KITCHEN. TONS OF NATURAL LIGHT. HIGH CEILINGS. TONS OF STORAGE. WALK-IN SHOWERS. WALK-IN CLOSETS. PARTIALLY FINISHED LOWER LEVEL - GREAT FOR PLAYROOM, OFFICE, HOME GYM, OR SECONDARY GREAT ROOM. HIGH CEILINGS. EXPOSED BRICK. TONS OF STORAGE. 2017 PARKING PAD, MECHANICALS, ROOF, CALIFORNIA CLOSETS. 2020 BASEMENT WATERPROOFING, FRENCH DRAIN, AND SUMP SUMP. CLOSE PROXIMITY TO RETAIL SHOPPING, LOCAL DINING, PATTERSON PARK, AND ALL MAJOR HIGHWAYS. SCHEDULE A PRIVATE HOME TOUR TODAY.
Location
State MD
County Baltimore City
Zoning R-8
Rooms
Basement Partially Finished
Interior
Interior Features Ceiling Fan(s), Crown Moldings, Floor Plan - Open, Kitchen - Island, Kitchen - Table Space, Primary Bath(s), Pantry, Recessed Lighting, Upgraded Countertops, Walk-in Closet(s), Window Treatments, Wood Floors, Carpet
Hot Water Electric
Heating Forced Air, Central
Cooling Central A/C
Equipment Built-In Microwave, Dishwasher, Disposal, Dryer, Energy Efficient Appliances, Exhaust Fan, Icemaker, Oven/Range - Gas, Refrigerator, Stainless Steel Appliances, Washer
Fireplace N
Appliance Built-In Microwave, Dishwasher, Disposal, Dryer, Energy Efficient Appliances, Exhaust Fan, Icemaker, Oven/Range - Gas, Refrigerator, Stainless Steel Appliances, Washer
Heat Source Natural Gas
Exterior
Garage Spaces 1.0
Waterfront N
Water Access N
Accessibility None
Parking Type Off Street
Total Parking Spaces 1
Garage N
Building
Story 3
Sewer Public Sewer
Water Public
Architectural Style Federal
Level or Stories 3
Additional Building Above Grade, Below Grade
New Construction N
Schools
School District Baltimore City Public Schools
Others
Senior Community No
Tax ID 0326136290 030
Ownership Fee Simple
SqFt Source Estimated
Special Listing Condition Standard
Read Less
Want to know what your home might be worth? Contact us for a FREE valuation!

Our team is ready to help you sell your home for the highest possible price ASAP

Bought with Cory James Cianfarini • Coldwell Banker Realty






